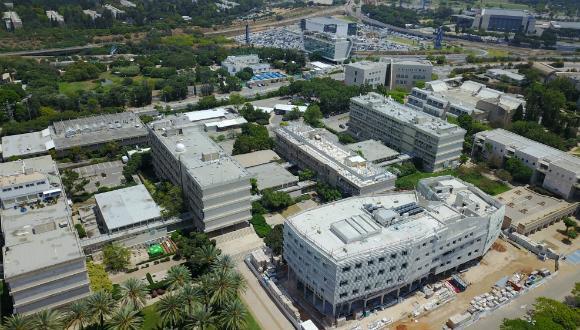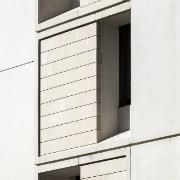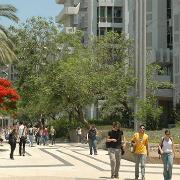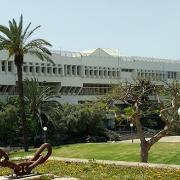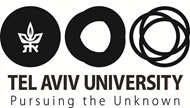Plan of General Areas
1. The general campus compound consists of several sub-compounds to which the plan refers:
- The main campus, with an area of 588 dunams;
- The gardens compound – the Meier Segals Garden for Zoological Research and the Botanical Garden, with an area of 83 dunams;
- The area of the “Science Promenade” – an area of 43 dunams;
- The Registration Center compound – an area of 6 dunams.
There are also several compounds that were not included in the above calculation, which the current master plan does not address: - The southern area beyond the bypass road, including parking lots and the area designated for the underground transformer station;
- The Ayalon slope to the east of the gardens;
- The area of the Standards Institute;
- Areas of municipal roads that surround the campus.
2. The Einstein Dormitories Campus, across Chaim Levanon Street, with an area of 20 dunams. The master plan relates to this compound as well.
The plan includes the Ramat Aviv Campus compound only and does not relate to other properties belonging to the University that are not situated on the campus grounds, such as hospital research institutes and so on. Another building that belongs to the University that is not included in the plan is "Yad Avner," which is located in the Afeka neighborhood north of the campus. Each one of the campus compounds listed above has its own quality and should be treated accordingly. The general campus

compound, where most of the academic buildings are concentrated and where most of the University’s activities take place, whether inside the buildings or outside of them, is the central component of the master plan. The gardens area where several of the buildings are located, some of which are academic while others house support services, need to be treated differently: primarily, making sure to preserve the natural values they contain and handling the connection between these and the main campus. The area of the "Science Promenade" and the sloping areas, where there are currently no buildings and where only very few will be located in the future, are also green areas with a rich natural vegetation that is not cultivated as in the gardens area. These areas provide a natural barrier between the campus and the noisy and polluting Ayalon Highway, but they also serve as a green "display window" onto the campus for the many travelers passing by in vehicles and trains.
The Einstein Dormitories and the new Broshim dormitories constitute residential areas in every sense of the word and with all this implies. Nevertheless, they must also be suited to the social and cultural activities that characterize student life. The compounds of the Student and Tuition Section (Student Administration and Registration Division) and "Yad Avner" are located in the heart of the residential area and all activities that happen there must take this into account. The Urban Building Plan that covers the campus area is UBP 2642, which was made valid in June 2003. The plan covers an area of roughly 805 dunams. According to this plan it is permitted to build an area of 521,000 sq.m. on the campus. Additionally, UBP 1237, from October 1969, arranged for construction of the Einstein dormitories on the western side of the campus, with an area of 29,556 sq.m.

