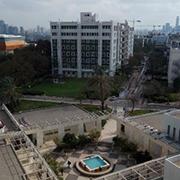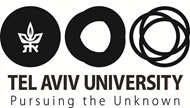Land Reserves Plan
The main campus development in the future is aimed to benefit and improve research and teaching conditions
The University does not intend to increase the size of its student body, which presently stands at approximately 30,000 students or whom nearly 25,000 are undergraduate students. Of these only 1,000 are doctoral students and 500 post-doctoral students, with the potential for research and scientific development. This potential, upon which the University relies, is based on the excellent graduates with undergraduate degrees. Expanding the number of undergraduate students will not increase by much the potential number of outstanding students continuing on to advanced degrees.
In order to grow the University would have to hire new faculty and lower its acceptance thresholds, but this process will most likely be left to the colleges. To date the University has 1,030 faculty members and this number is not expected to increase in the future beyond 1,200; accordingly, the number of students will not increase much, if at all. The sphere in which the University is interested in growing is the number of international students, which is presently around 1,200. It is the University’s intention to double this number, as well as the number of graduate degree students.
Campus development is a function of several outside factors:
- Competition - attracting outstanding faculty on the basis of the infrastructure that is offered to them, which includes absorption grants, laboratory equipment, and so on.
- Research space - primarily new labs, while the old labs continue to function.
- Faculty - especially those with emeritus status, who remain on campus in their offices and labs beyond retirement age.
In principle, campus development tends to be in the direction of the sciences, and the University’s preparations in the various spheres are as follows:
- Research - enlarging work and laboratory areas and creating spaces for meetings and encounters.
- Libraries - reducing the physical area set aside for books and increasing areas for access to databases and independent study.
- Faculties - there is a lack of spaces for interactions and more personal learning.
- Dormitories - will be used by foreign students, as well as researchers and graduate students and their families, therefore we need to increase the number of rooms to around 5,000 (2,500 for foreign students + 1,500 for graduate students + 1,000 for undergraduates).
The university is divided into four main scientific spheres:
- Biomed - medicine and life sciences
- Technology and science - engineering and exact sciences
- Humanities - arts and liberal arts
- Social - management, law, social sciences, social work, education
Traditionally, campus development has distinguished between buildings with more laboratories to the east and buildings with more classrooms to the west; the boundary was Technology Boulevard, which went from Engineering in the south to Medicine in the north. There is a plan to create a more interdisciplinary atmosphere by integrating the spheres, for example, the Nanotechnology Building, which would be shared by all the scientific spheres.
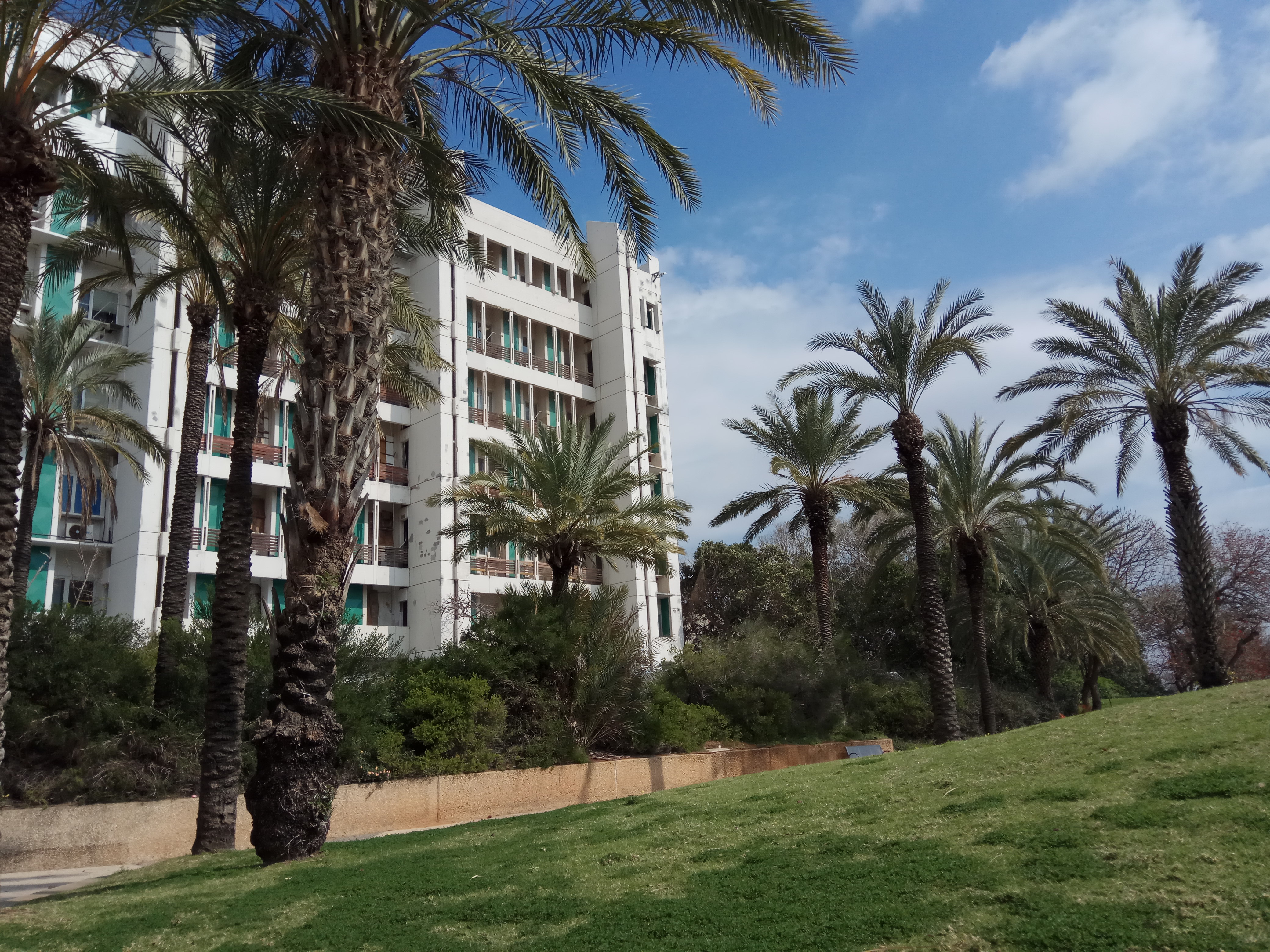
Land reserves are divided by research and teaching sphere, as follows
|
Division of land reserve areas |
||
|
Research and teaching sphere |
Area |
% |
|
Biomed |
42,517 |
26% |
|
Arts and liberal arts |
33,680 |
21% |
|
Exact sciences and engineering |
33,244 |
20% |
|
Expanded social studies |
30,319 |
19% |
|
Main buildings |
23,095 |
14% |
|
Total – academic |
139,760 |
|
|
Total – general |
162,855 |
|
For the past 15 years on average, the scope of construction on campus has been about 10,000 sq.m. per year. Assuming a similar growth rate, by 2030 the scope of development would not be more than 150,000 sq.m., while at present there is roughly 200,000 sq.m. of built up space out of approximately 320,000 sq.m. that is permitted according to the approve urban building plan (UBP).
Construction programs that were prepared in the past have calculated office space for academic faculty at a ratio of 1:1. Since some of the emeritus lecturers remain on campus for research and teaching purposes, we recommend that future plans add 25% to the area designated for faculty offices, giving a ratio of 1:1.25%. On the assumption that the academic faculty will not increase significantly in the future and the number of students will remain the same as at present, except for a rise in the number of graduate students, the conclusion is that the main campus development in the future is aimed to benefit and improve research and teaching conditions.
Possible guidelines for future construction
- Maintain the ratio of built-up areas according to scientific spheres.
- Maintain the ratio between built-up and open areas.
- Reduce land cover areas and high-rise construction.
- Aspire to add floors to existing buildings wherever possible, taking into account engineering and budgetary considerations and safeguarding as much as possible the existing framework, appearance and character of the campus.
- Should the average density of campus construction be maintained?
- Safeguard open green areas.
- Continue the trend of constructing interdisciplinary buildings.
The following table presents the division of campus areas according to the UBPs noted above and the areas that were built until 2016. Land reserves for construction indicate that some 130,000 sq.m. remains for future construction, without taking into account added building rights that can be obtained due to changes in municipal and national planning policy.
Table of existing and utilized building rights on campus
Building percentages have increased throughout the city on the basis of an amendment to Plan L-3, from 90% to 135%. This amendment can also include, under the authority of the Local Building and Planning Board, Tel Aviv University. Furthermore, National Outline Plan (NOP) 38 (Amendment 3, paragraph 14) allows the addition of another floor or one wing with an area that does not exceed the area of one of the building’s other typical floors. These additional building percentages create a construction potential of about 300,000 sq.m., but this requires approval from the planning institutions (the Local and the District Boards), and these are in addition to the construction areas totaling 130,000 sq.m. remaining according to the UBP and are approved for future construction, and which constitute a construction potential that would allow the University to more than double its present built-up area.
The UBP allows construction (ground cover) of up to 60% of the area of the plan, in other works some 320 dunams, half of which is currently being utilized. In addition, the UBP requires that half of the remaining open area (30% of the plan area) should be green and landscaped.
Regarding the matter of commercial space: According to the outline plan the total gross built-up area of the campus can reach up to around 520 sq.m. Of this we can allocate 5% to commercial space, which is about 26,000 sq.m. At present only 15,000 sq.m. is utilized for this purpose, leaving about 10,000 sq.m. more for future commercial development. The preferred areas for development are mainly “fence buildings,” located along Klausner and Levanon streets. These buildings, when built at the campus fence, can be used utilized such that on the ground floor facing into the campus there will be campus-related activities, while facing out onto the street will serve the general public, including commercial areas that open out onto the street.
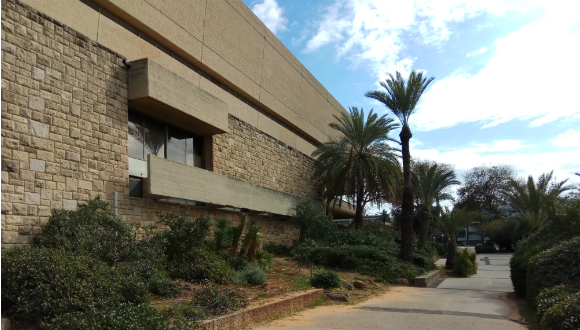
Planning principles used to prepare the plan
The plan is based on the principle of faculty compounds as it is today with the possibility of adding built-up areas, mainly by adding buildings and by constructing additional wings and floors in existing buildings. In order to preserve the character of the existing built-up area when calculating the areas of additional structures being proposed, we took into account land cover similar to that of the existing building area, that is between 1,000 and 1,500 sq.m. per building. Projections for the future regarding areas to be erected are based on around 5,000 to 7,000 sq.m. per building. This projection also relies on funding sources expected in the future but also corresponds with the desire to preserve the character of existing construction. If it becomes necessary and budgets are received to construct larger buildings, it will always be possible to design them to be taller and to reach areas of even 10,000 sq.m. or more.
Areas designated for future buildings are mainly aboveground parking lots around the campus that are expected to be vacant when the underground parking lots are built – according to details found in the section on traffic and parking. In some areas, in order to maintain unban continuity or for other reasons, the plan also allows for construction on landscaped areas – in the hope that the landscaped land it takes is minimal and some other area will be turned into a garden in its place.
In addition to the various branches of science affiliated with the different faculties, the plan also allocates land for inter-faculty buildings. This is based on the growing trend in recent years of this type of construction (classroom buildings, learning environments, nanotechnology, etc.). The land reserves plan reflects the idea of giving an "equal opportunity" to all faculties regarding their future development. The information we received does not indicate any trends to develop particular faculties or plans to limit the development of others. Naturally, this does not mean that the faculties will be expanded equally in the future, rather just that the plan enables them to do so.
The plan also offers a general land reserve that provides the University’s administration the option of future development for additional spheres, or as a reserve for existing spheres that may expand more than expected. The plan shows two reserve areas that are quite large. One is the former School for Practical Engineers at the southwest corner of the campus, while the other is in the north on land that was loaned for use by the sports center. This extensive area, which is now partly lawn and partly wooded, is used for mass-attendance activities held by the sports center together with the University, including many student activities. In the future building plan, we have left this area as a green space in the hope that the other options will be utilized first, including high-rise constructions on a small land area in those places where this is possible.
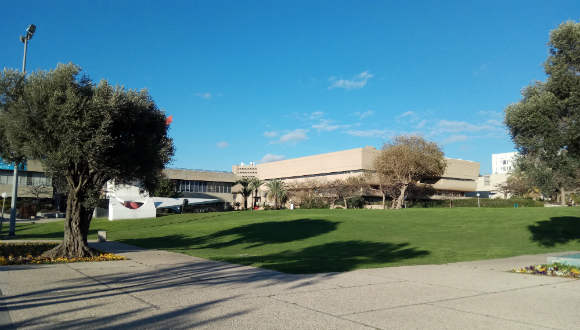
Broshim Dormitories
Up to now eight dorm buildings have been built in this compound. Since the demand for dormitories is still great, the plan proposes additional significant areas in the future at the expense of the southern parking lots. In the near future three more buildings are planned, similar to the dormitory buildings already erected. A large underground parking lot is planned for the area, which will also serve the Engineering Faculty (as can be seen in the parking plan).
Einstein Dormitories
The boundaries of this compound cannot be extended beyond what presently exists. The proposed expansion involves construction of a multi-story dormitory building at the center of the compound. This proposal had been previously put forth in the past and was not approved by the authorities due to opposition from neighboring residents (the Ramat Aviv B residential neighborhood), however, we surmise that in the future, as the general density increases throughout the city and the region and proper transportation (light rail) and parking solutions become available, the plan will have an better chance of being approved.



