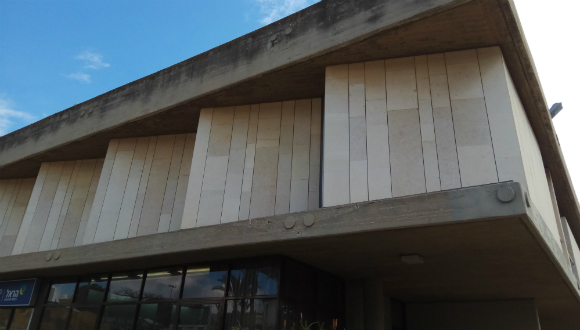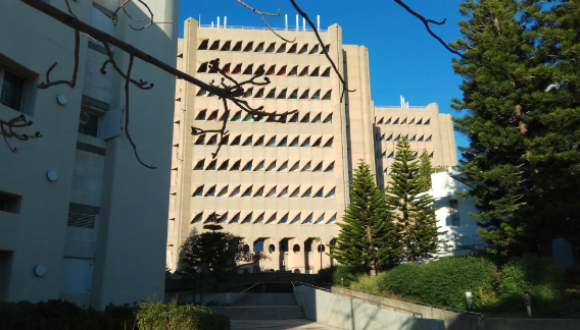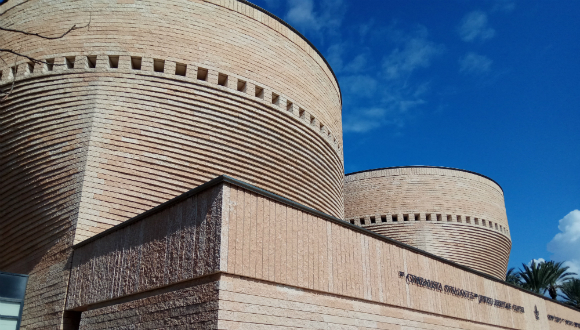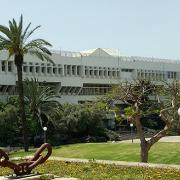Principles of Architectural Design
Essential conditions for any planning, and especially when it comes to urban design, include the correct placement of buildings within the space
When it comes to designing a university campus, particularly with respect to architectural planning, the planner faces numerous and varied challenges. Naturally, the goal is to create a place that is pleasant to be in and that addresses the functional needs of all activities that transpire on a university campus related to acquiring and inculcating knowledge, conducting scientific and academic research in all subject areas, and supporting administrative activities. But beyond all this, the designer must create a "space" where social, cultural and artistic activity can take place. Just as the university is interested and does all it can to be at the forefront of scientific excellence, the campus designer (whether he or she is designing a specific building or preparing a master plan) must use all of the professional tools at their disposal to ensure that the design is a model of architectural excellence.
Essential conditions for any planning, and especially when it comes to urban design, include the correct placement of buildings within the space; taking into account the adjacent buildings, spaces between the buildings and public areas; and the professional planning and values of the buildings themselves. When designing we must strive to achieve architectural values beyond this while looking at the overarching plan, in order to create a place characterized by a unique atmosphere –a campus “spirit” or “soul,” – that elusive feature that cannot be defined in words or numbers but which gives the campus its unique character. One of the roles of the master plan designers is to establish the foundation that will allow us to achieve these values and - if they exist - to know how to preserve them.

Safeguarding the architectural value
Since the first campus master plan was prepared in the 1950's, several architectural values have been maintained in all the subsequent master plans that have been conceived from then up to the present (in time periods of every 10-20 years). An example of these values can be seen in the creation of the central grassy plaza surrounded by buildings on three sides and open to the sea on the fourth side.
Another example is the system of main pedestrian paths that run east-west and north-south, and whose meeting point has become the campus’s center of gravity. With time, after extra areas were added to the campus on the south side (Sheikh Muwannis), the center of gravity has shifted southward, and along with the addition of another east-west pathway in the area of the administrative buildings, it was significantly reinforced in the current plan.
The longitudinal north-south axis was from the outset, and remains to this day, the axis that crosses the geographic watershed and divides the campus into an area of buildings with classrooms on the western side, and buildings with labs on the eastern side. From this axis the topography slopes down in two directions: west to the sea, and east to the Ayalon Stream.

The campus was, and remains, divided into faculty compounds, so that each faculty has its own space where it can expend in the future, either by adding a building to existing buildings (for example, the Lorry Lokey Graduate Center at the Faculty of Management’s Coller Building), or by expanding an existing building (as with the expansion carried out in the Bob Shapell School of Social Work). In recent years we have witnessed a trend towards the construction of inter-faculty buildings, such as the Dan David Building, the Porter School of Environmental Studies, the David and Inez Meyers Building for the Transgenic Modeling of Human Disease (SPF animal care facilities), and the Building for Nanoscience and Nanotechnology, slated for construction in the near future. The current plan preserves the principle of faculty compounds and also takes into account the trend that has developed in recent years.
Preserving and applying existing landscape values
Campus design and maintenance entities attempt, and usually succeed, to preserve landscaping values and gardens, starting with their special and unique planning by landscape designers and Israel Prize laureates, Yahalom-Zur. Most of the landscaping principles as outlined in the 1960s are still valid today and are applied to each new building. These values have been given consideration in the present plan, although here and there we have had no choice but to cut into some of the existing landscaping or to replant some trees when erecting a new building.
Even when architectural values and planning principles are preserved and "handed down from one generation to the next," it is extremely important to update and refresh the master plan every few years. In the past, the need to update the Tel Aviv University master plan was primarily due to increased numbers of students and faculty, and to the addition of land areas to the campus. The first master plan, created in 1955, took into account a campus of 5,000 students and an area of some 400 dunams. The subsequent plan took into consideration 18,000 students, and then 25,000 and an increase in area of 800 dunams. The number of students presently studying on the campus is around 32,000. The current plan, according to instructions from the University’s management, does not relate to an increase in the overall student population, but only to the added number of students studying for graduate degrees at the expense of undergraduate students, as will be discussed further on. The present update to the plan was necessary, since many of the objective data that guided the designers of the previous master plans have changed and continue to change, some of them at a growing rate. Values relating to soil, urban environment, quality of life, means of transportation and traffic volumes - these are only some of the data that vary. The changes are also reflected in the needs of the university itself, such as additional areas for study and research, raising the level of research, technological innovation in learning methods, and so on. When it comes to the construction of buildings there are changes in the conditions of various standards and statutory requirements, such as accessibility, sustainability, safety and so on. The master plan must take all of these changes into account and allow for their application in overall and individual planning.

A campus that is an architectural museum
The Tel Aviv University campus - with its cultivated gardens, outdoor sculptures placed along its paths, and the museums and cultural centers operating within it, is also a museum to modern Israeli architecture for the past 50 years: from the minimalistic functionalism of the international style, to the massive concrete buildings of the 1960's and 1970's in the Brutalism style, the post-modernism of the 1980's and 1990's, to the ecological construction of the 21st century.
Each building has its own uniqueness. There are no rigid and uniform rules that dictate the design of the buildings, but the architectural values, the way in which the buildings were placed within the space and the mutual relationship between them, and the unique landscaping that surrounds them – have created a coherent campus that enjoys a distinctive atmosphere. The campus boasts approximately 100 buildings, most of which were designed by Israel’s best architects. Some of them are Israel Prize laureates and winners of other prestigious architecture awards. Among these are Witkover, Aryeh Elhanani, Avraham Yaski, Dan Eytan, Itzhak Yashar, Arieh and Eldar Sharon, Moshe Harel, Idelson-Zippor, Nadler-Nadler-Bixon, and many other fine architects. Three buildings were designed by famous international architects: The Marcel Gordon University Club ("the Green Building") by Italian architect Camillo Manfredi, the Cymbalista Synagogue and Jewish Heritage Center by Swiss architect Mario Botta, and the Wolfson Building for Mechanical Engineering by American architect Louis Kahn. There is a program of guided tours for the general public to get to know the campus and its special buildings. One may also meet groups of visitors from abroad touring the campus and its buildings, either as part of a tourist group or a professional visit.
The Marcel Gordon University Club ("the Green Building"), the Cymbalista Synagogue and Jewish Heritage Center, the Genia Schreiber University Art Gallery and the Wolfson Building for Mechanical Engineering provide a sampling of the rich variety of construction styles, and an example how the architectural values were applied during construction of the University’s campus. Furthermore, there are numerous sculptures dispersed throughout the campus by the best artists and sculptors. Click here to view the gallery of campus sculptures >>





