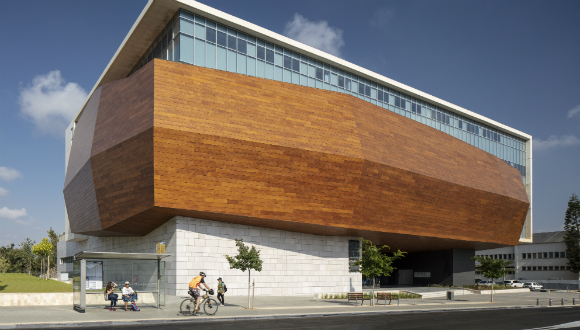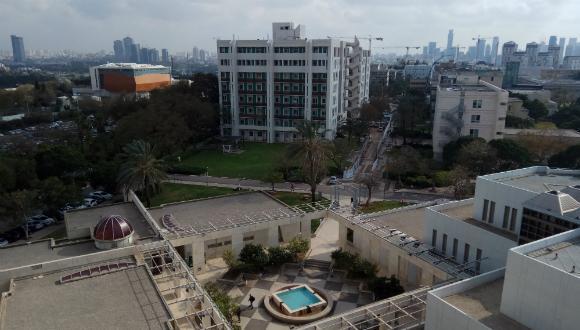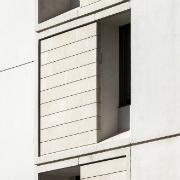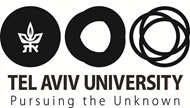The Current Plan
Looking at the plan of the present situation we see that there are around 100 buildings on the campus, most of which have an area of between 3,000 and 5,000 sq.m (3-4 storeys tall), which are situated along the walking paths and roadways and with green spaces and gardens between them. Therefore, the existing ground cover of most of the buildings ranges from 1,000 to 1,500 sq.m. There are some exceptions to this, such as the Sackler School of Medicine, which is 10 floors, the animal tower located adjacent to this; and the Broshim dormitories - the lowest of which is 8 floors and tallest of which reaches 16 floors.
Building size and the number of floors, which are generally determined according to needs and the functional program, is often also based on the budgetary restrictions that were in place when they were built, as well as the need to divide development budgets among the different faculties. We can assume that in the future, budgetary restrictions will be a considerable factor impacting the size of the buildings. The plan of the current status shows the ratio of built-up areas to open areas. According to the valid UBP (Urban Building Plan), 60% of the area must remain as open areas (roadways, paved areas and landscaped spaces), and at least 30% of the campus area must be allocated to green spaces (landscaped).
The plan shows the system of pedestrian pathways - main and secondary paths - that spreads out like a network over the entire area of the campus. Some of these paths overlap paths for vehicular traffic within the campus.
The system of roadways for vehicular traffic includes the ring road outside the campus, with around 10 active entrances for vehicles, and which connect to the internal system. The main internal system consists of two east-west arteries across the campus and a lengthwise north-south artery, from which branch roads lead to parking lot and loading/unloading zones. At present there are about 15 aboveground parking lots within the campus boundaries for around 5,000 cars. Within the fenced in campus area there are approximately 12 lots for about 3,000 cars. Some of these include trees and gardens, but most of them “cut through” the campus’s built-up and green areas. There are also several “mini” parking lots as well as parking along the internal roads.
The southern cross-wise road that crosses the campus from west to east in the area of the administration buildings is marked in previous master plans as slated for removal, in order to reduce the volume of vehicular traffic crossing the campus. But the reality was stronger and proved the necessity of the roadway as it presently exists. We can surmise that in the future, when the planned underground parking lots are built at the edges of the campus, the volume of traffic crossing the traffic using this road will be significantly reduced in any case and it will be used primarily as a walking path and roadway for service vehicles.
-580.jpg)
The future building for Nano Sciences and Nano Technology
As aforesaid, the buildings are primarily associated with faculties, and each one has several other buildings that are adjacent to one another. More recently, several inter-faculty buildings have been constructed, such as the Dan David Building and the Porter School for Environmental Studies, and a building for nanoscience and nanotechnology is slated for future construction. The plan of the current status shows that next to almost every building or group of buildings, there is an area that can be used for erecting another building, sometimes even several buildings - either at the expense of landscaped areas (which is certainly not desirable but is sometimes necessary), or on land that is currently used as a parking lot and can be removed in the future.
In the 1970s the Elias Sourasky Central Library was built in order to serve all of the University’s faculties, and it was in fact constructed on the campus’s center of gravity near the main plaza. Over time, as the University grew and expanded, other libraries were added – for exact sciences and engineering, law, social sciences and life sciences and medicine. Each of these libraries was built close to the faculty with which it is associated. In recent years, with the growing use of digital files and primarily online journals, large areas have been freed up in the library to make way for rooms where students can study; this trend is taken into account in the current master plan.
To the west of the central plaza is Sally and Lester Entin Square, whose construction in the early 1990s initiated the campus’s physical opening towards the city and the community. Instead of the fence that separate the campus from the city, a square was built surrounded by buildings that open out onto inviting and friendly public spaces. The wall of the plaza consists of the Genia Schreiber University Art Gallery and the Eric Mitchell Student Center Building, which houses the Student Union and the Dean of Students and whose commercial spaces face out onto the plaza. A "space" was created that serves both students and residents of the city and the area. The third side of the Sally and Lester Entin Square is where the Azrieli Building of Architecture will be built, whose design will be decided in an architecture competition. The building will include auditoriums for screening quality films and films by students of the Film Faculty, which the public can access from the public square. The Sally and Lester Entin Square and development of the area can be viewed as a starting point for future urban development along Chaim Levanon Street to the north and south, to replace the parking lots and the fence that was a barrier between the campus and the city.
Opposite Sally and Lester Entin Square, across the municipal road that surrounds the campus, are the student dorms – the Einstein dormitory that was built in the 1970s and designed by architect Yasky, built with exposed concrete as typifies the Brutalist period of that time and which recently underwent extensive renovations. Along with the renovations the fences were removed near the intersection of Einstein and Levanon streets and stores were opened in the direction of these streets.

The Steinhardt Museum of Natural History building
On the eastern side, beyond the bypass road are the gardens – the Botanical Garden and the Meier Segals Garden for Zoological Research, and all of the permanent and temporary buildings that serve them. In recent years several unique and important buildings were constructed near the gardens – the Steinhardt Museum of Natural History and Israel National Center for Biodiversity Studies, and the Porter School for Environmental Studies. No doubt the municipal road that traverses between the campus and the gardens and the adjacent buildings and which sees no small amount of traffic, is a problematic barrier that prevents the creation of a continuum between these areas and the campus. The issue of connecting the gardens to the campus is under review and therefore, at this point the present plan does not address this.
On the north side of the campus, beyond the bypass road, there is one old building dating from the beginning of the previous century, which was renovated as a building for labs and then renovated once again to be used as a registration center. Every few years plans are prepared to repurpose the building for different needs. At present one of the units of the Student Registration Division is housed in part of the building (the former Registration Center), while part of the building is home to rooms for the University’s start-up unit. This lot, which is surrounded by dormitories, is separated from the campus by a fairly busy roadway.
Utilizing spaces that become vacant
At the southwestern edge of the plan there is a group of buildings belonging to the University’s Joseph Meyerhoff School of Practical Engineering, and to date they are part of the campus buildings. At this stage they do not belong to any faculty but serve as a "buffer", such as auxiliary spaces for units that temporarily move from their permanent location while waiting for a new building or to be moved to a different location.
Between the buildings of the Joseph Meyerhoff School of Practical Engineering and the buildings of the main campus are several large structures built close together, belonging to the Standards Institute. Between the buildings of the Standards Institute and those of the Joseph Meyerhoff School of Practical Engineering there is another structure, which at one time was the Israel Buildings Center and was given later on to the University, and is now used as the building of the Institute for National Security Studies (INSS).
Another building that belongs to the campus is "Yad Avner" which at the time was built as a neighborhood community center and is located in the Afeka quarter north of the campus. Eventually it was given to the University, which established the Faculty of Geography there. The building is old and needs to be renovated and updated, particularly in the area of safety and accessibility.
The campus buildings also include various temporary structures here and there of different sizes, which were built or set up as temporary solutions. Naturally, with a view towards the future these should be removed, especially since some of them still contain asbestos elements, and the vacated areas used as land reserves for construction.





