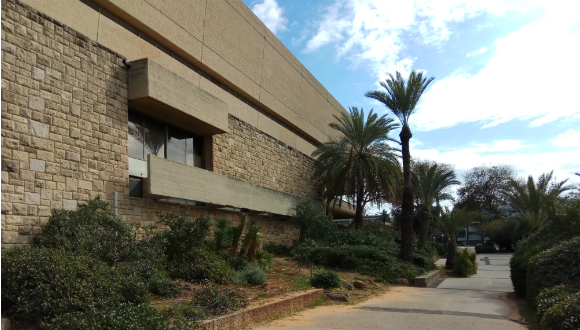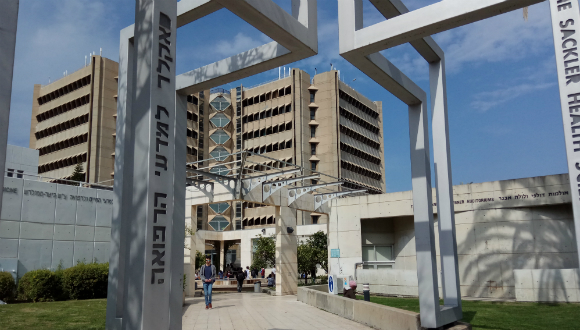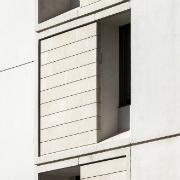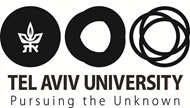Traffic Arteries Plan
The plan proposes underground parking facilities that will be accessed from the outside ring road, instead of aboveground campus parking lots
Motorized traffic
Motorized traffic on campus can be divided into three types:
- Private vehicles coming into the parking lots
- Traffic of operational vehicles (mainly electric vehicles)
- Emergency vehicles of supply trucks (that arrive mainly during the mornings)
At present there are 12 large parking lots on the campus, and many more, smaller "mini-lots" and parking along some of the streets. This situation, although it is very convenient for drivers of private cars, is not ideal from the overall standpoint of maintaining a green campus, air pollution, crossing on the walking paths, and visual and aesthetic perspectives. So long as there continue to be parking lots on campus, there is no choice but to use a network of roadways to reach them. This network includes two roads that cross the campus from east to west and connect, through the campus gates, to the municipal street that encompasses the campus; and another north-south internal road that connects the two crosswise streets. From this network there are other roadways that branch off and lead to buildings and parking lots.
The current plan proposes, as stated, the future removal of the aboveground campus parking lots and replacing them with underground parking facilities that will be accessed from the outside ring road (two of these are slated to begin construction soon). The existing road network inside the campus will continue to serve operations vehicles, emergency vehicles and supply trucks, so they will not be able to be fully or even partially removed. But it will be possible to turn some of the roadways into paved paths for pedestrians that will also accommodate the operational and emergency vehicles.

Pedestrian traffic
According to the plan pedestrian arteries are divided into main pathways (marked in red) and secondary paths (marked in purple). The network of main pathways includes two crosswise arteries running east-west and a lengthwise artery going north-south. The crosswise path starts from Sally and Lester Entin Square, continues through the Frankel gate (7) and goes up to the main campus square, from which it continues through Beit Hatfutsot and the Museum of the Jewish People until it reaches the Matatia Gate (2), and from there to the Steinhardt Museum of Natural History and Israel National Center for Biodiversity Studies to the Botanical Garden. (It is the hope of the municipality’s northern planning team that this artery will continue eastward in the future on a bridge to be built over the Ayalon Highway, thereby creating a walking path that will start at the Tel Baruch beach and continue onto Einstein Street, cross the campus and continue on to Maoz Aviv and the eastern neighborhoods.) The problem with this path is that it crosses Klausner Street with its significant traffic volume (and even more at certain peak hours) that divides the campus from the gardens.
The southern crosswise artery crosses the campus in the area of the Administration and Senate Buildings. This path starts from Chaim Levanon Street and goes to Albert and Elba Cuenca Boulevard through Ramniceanu Gate (4), reaches the area of the Miriam and Adolfo Smolarz Auditorium and the Isaac Alfred Guttmann Administration Building, continues eastward through the Chella and Moise Safra Gate (14) to the Porter School of Environmental Studies building, and from there it links up with the Science Promenade to the train station. The recently constructed Science Promenade and the Porter School of Environmental Studies give added importance to this artery from the administration buildings eastward.

The lengthwise artery starts in the north at the Sackler Faculty of Medicine buildings, goes along the watershed line southward toward the Life Sciences Complex, Beit Hatfutsot and the Museum of the Jewish People, the Cymbalista Synagogue and Jewish Heritage Center, Exact Sciences, and through the administration buildings continues towards Engineering and Technology Boulevard until it reaches the Broshim dormitory compound. The plan proposes ending this artery in the south, at a square. From there it will split, with one branch heading toward the Broshim dorms and the other going in the direction of the southern traffic circle, where there is another connection to the Science Promenade that connects it to the train station. Two buildings are planned to be built there in the future, and their placement and design will be a significant addition to the entrance gate that will be added to the campus.
Between the three main arteries there is a complete network of secondary paths that connect to all of the campus’s centers of activity – buildings, plazas, gardens, gates and parking lots. The plan also reflects the landscaped and paved areas between the buildings, between the roadways and the walking paths, and illustrates the relationship between the built-up areas and open spaces.
The campus is rich in landscape areas and trees of various types. Every new building also has landscaping design so that the scenic continuity and landscaping fabric are contiguous and well-preserved. Trees have been planted along some of the walking paths. Some of these are shade trees, such as the flame tree and similar species, while some of them provide less shade, such as various types of palm trees. At the present time that plan does not deal with the matter of tree planting specifically, but rather is part of the general landscape design. In the wake of global warming and the desire to increase people’s awareness concerning sustainability, we can recommend planning shade trees along the walking paths. A walking tour along the paths across the length and width of the campus is described in Annex No. 3.





