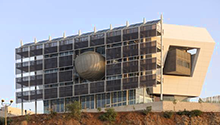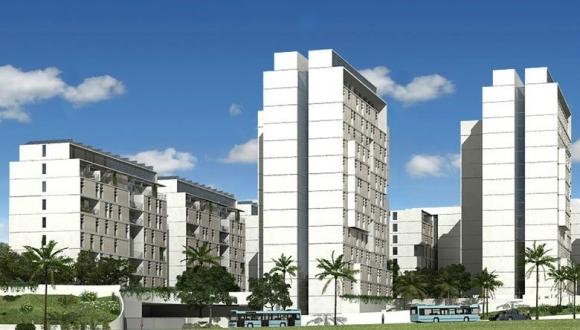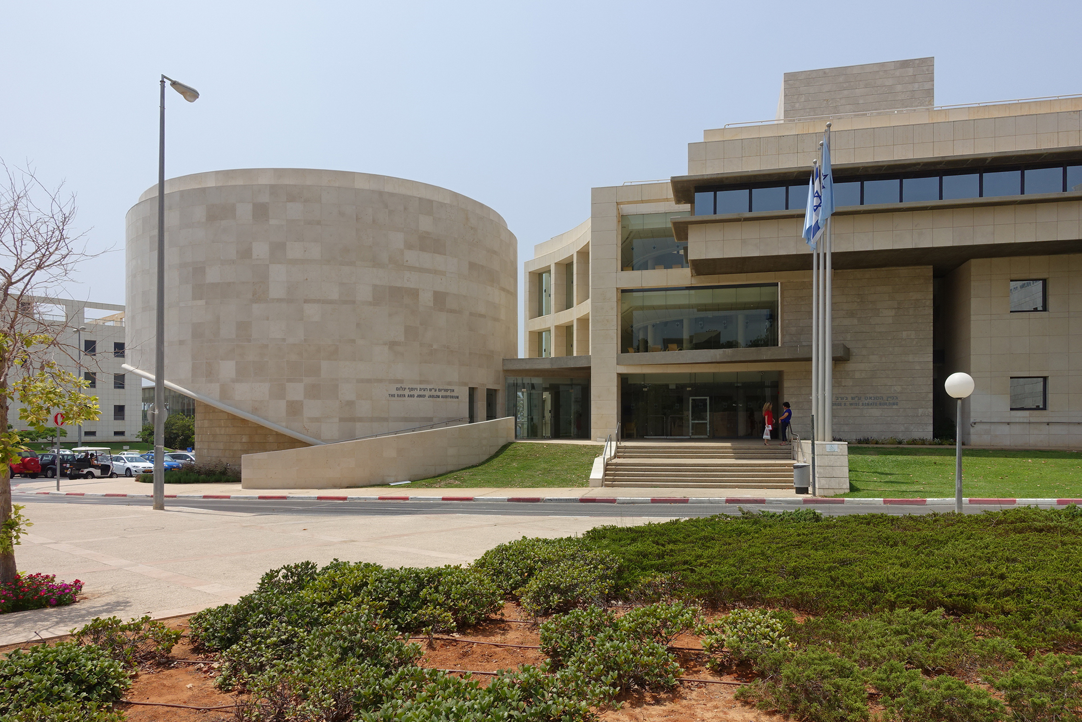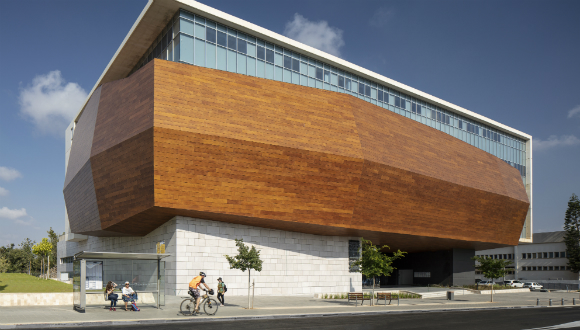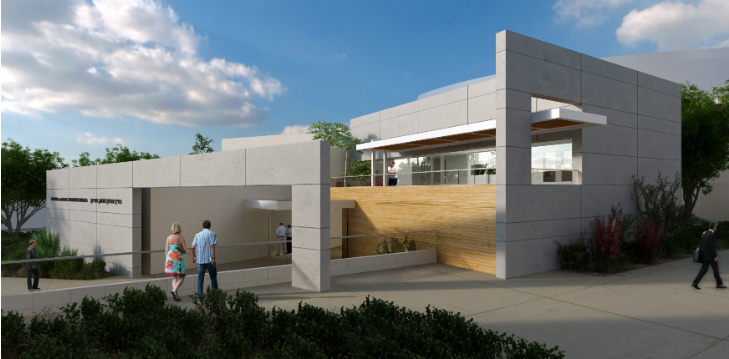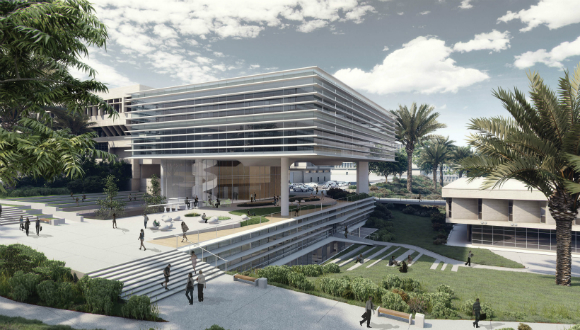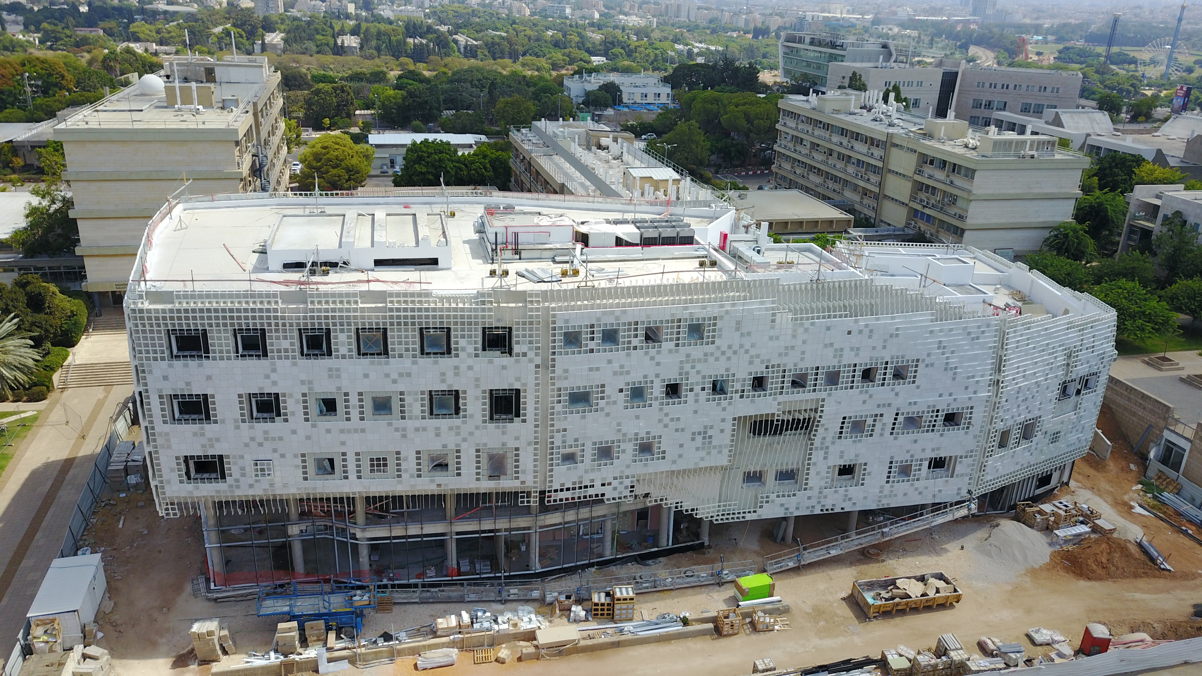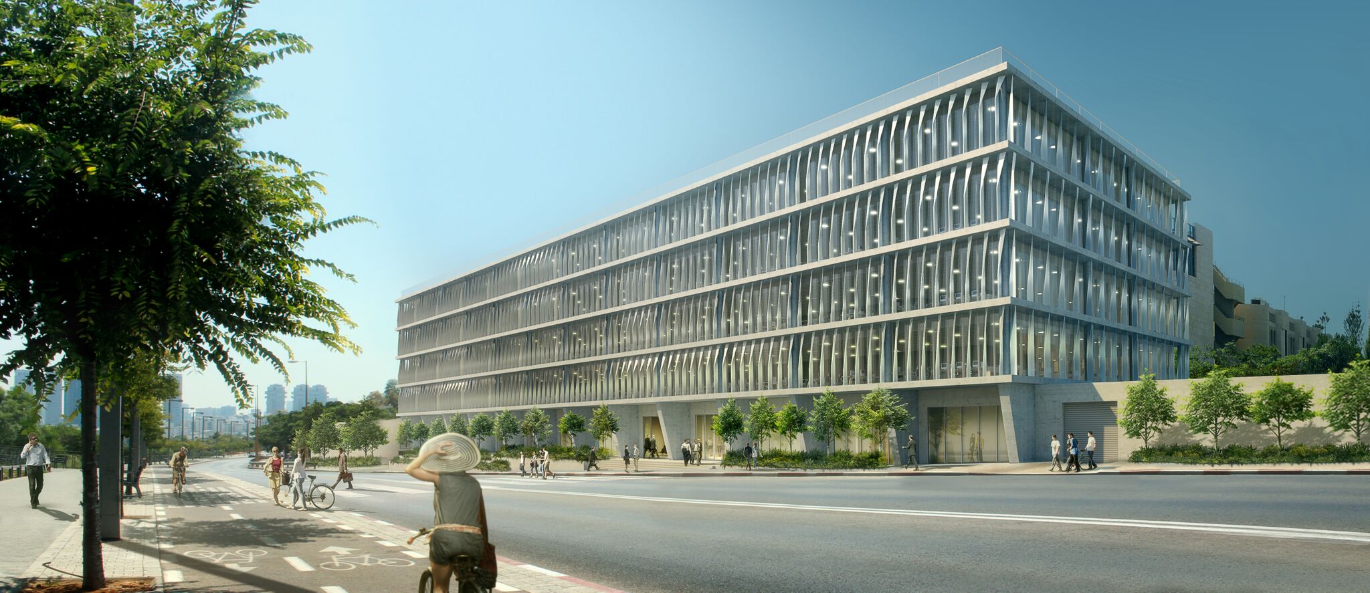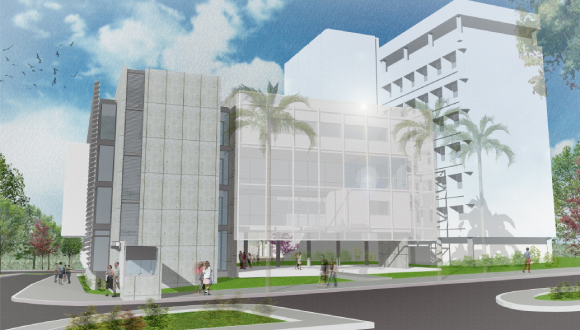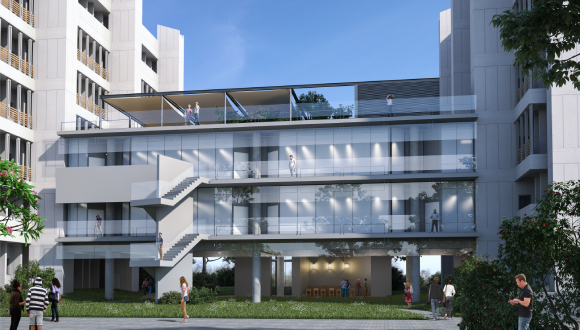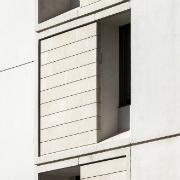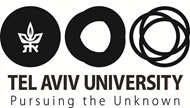Plan for Future Construction
What will the campus look like in the distant future: Buildings, green spaces, traffic and parking
This plan reflects the outline of an urban design that is hypothetical but possible (from a statutory perspective as well), of how the campus could look in the distant future according to considerations of land cover, density, building distribution, and traffic and parking arrangements.
According to the plan, the area in the center of the campus surrounding a central square will remain, more or less, as it is presently (except for the planned Lorry Lokey Graduate Center) and the intention is not to damage the nature of the campus with its beautiful buildings, landscaped areas and paved plazas between buildings.
Most of the large parking lots inside the campus will be removed and will be used as land reserves for construction, although here and there some medium-sized parking lots will remain, mainly for handicapped parking and loading and unloading zones.
Above the Miriam and Adolofo Smolarz Auditorium parking lot, the plan proposes erecting three tall buildings as a possible example for construction on top of future underground parking lots.
In the area of the gardens - the Meier Segals Garden for Zoological Research and the Botanical Garden - the plan recommends stopping at the existing building density, except for the second stage - the laboratories stage - of the Porter School for Environmental Studies which is supposed to be mainly sunken within a slope that faces the Ayalon Highway.
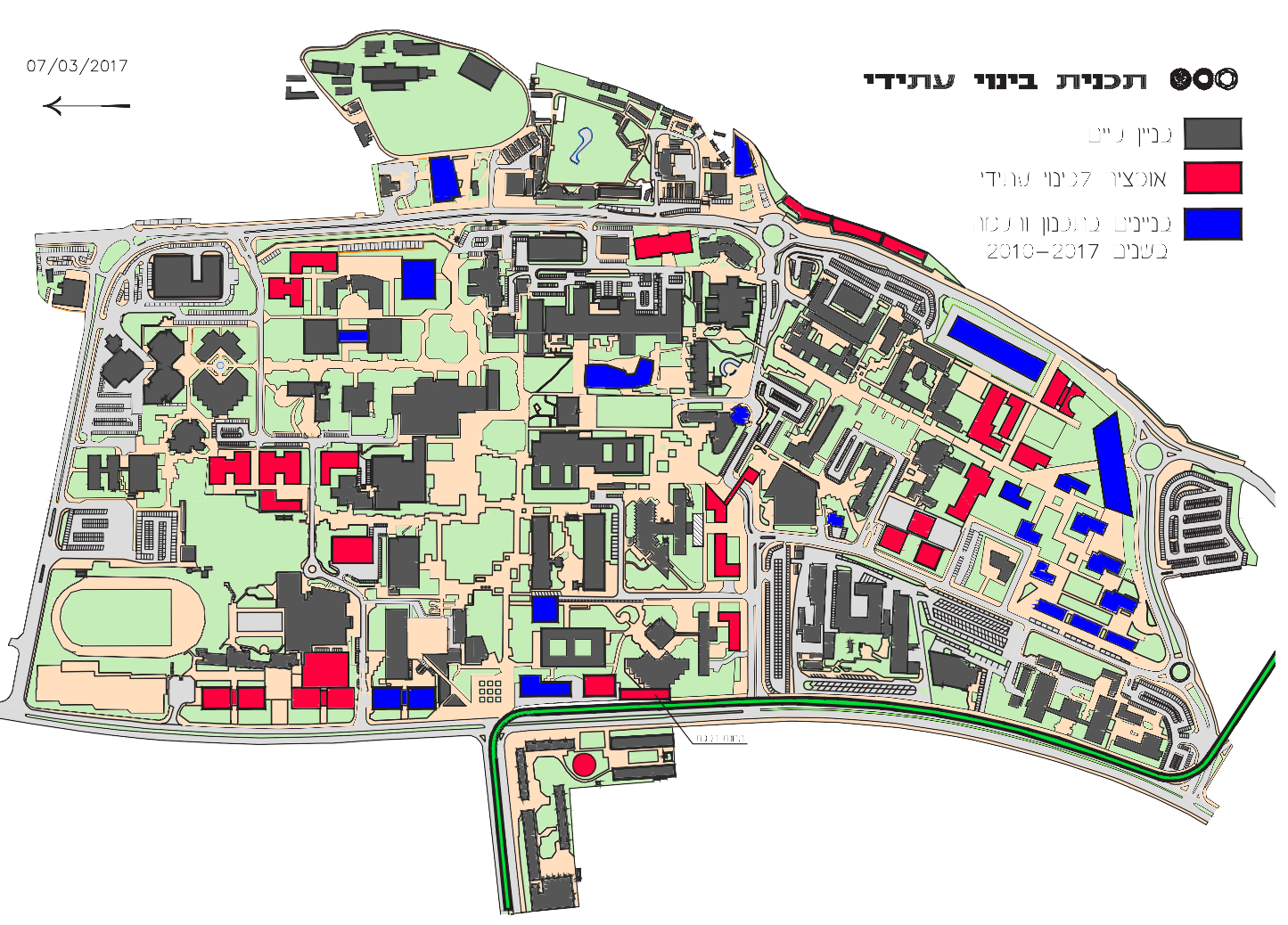
Expanding construction while safeguarding what already exists
The plan for future construction illustrates the possibility (one of many) of how to add significant building volume to the campus (the addition of about 50% above existing construction) without jeopardizing the nature of existing construction. We can plan the placement of future buildings such that they create urban spaces that are suited to conducting various activities while "paying respect" to the existing buildings and the spaces between them.
Even if there is no choice but to reduce the green spaces somewhat, the plan preserves their contiguity and, naturally, the relationship between built up and open spaces as required in the Urban Building Plan (UBP).
There are two areas of relatively large building concentration in the future - in the north and the south, but the most significant change reflected in the plan is along Chaim Levanon Street. Instead of a fence that goes almost along the entire length of the western side of the campus, the plan propose construction that continues the concept of Sally and Lester Entin Square - north and south, while creating street frontage that is friendly to the city and removing the fence. Construction along Levanon Street can be given an urban emphasis by using relatively tall buildings (8 to 10 storeys) in order to utilize the interface between the campus and the city - both in terms of the content and function of the buildings and so that it will be possible to keep the volume of future buildings inside the campus similar to the volume of the existing buildings, thereby preserving the nature and atmosphere of the campus. In other words: Smart planning will enable crowding in certain areas in order to keep larger "green lungs" in other areas.
In the southern part of the campus the plan proposes expanding the area of the "Broshim" dorms and adding three dormitory buildings. In this area we propose adding an entrance gate into the campus adjacent to the traffic circle, for those coming from the direction of the Israel Railways train station. The positioning and design of the two buildings slated to be erected here in the future should have a significant impact on the entrance gate design.
Looking at the overall plan for future construction, it appears that it succeeds in preserving the existing urban fabric and the human scale in most areas, even those where the plan proposes a significant increase in construction densities.
Buildings in planning and construction between the years 2010-2017


