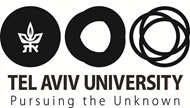The Lorry I. Lokey Graduate Center
Designed by: Gottesman - Szmelcman Architecture
The new Lorry I. Lokey Graduate Center at the Coller School of Management presents us with an opportunity to enrich the Tel Aviv University campus and strengthen its urban coherence. Sufficiently high to enjoy a breeze and western vista to the sea, the building is split into two interconnecting elements.
The first element is elevated above the ground and a second is integrated into the landscape. This allows for multiple entrances and encourages connection to nearby buildings and spaces, through the floors of the building and the various gardens, whilst retaining the ground level as an open meeting point for the campus. In this way, a new urban space is created within the existing grounds; one that is both intimate and shaded.
The upper part of the building is where the majority of the offices are located. The elevated floors enjoy views to the west while serving as a visual focal point to all who enter the campus from Entin Square. The lower floors of the building accommodate large classes, as well as additional study areas. Accessible from both the ground floor and the shared gardens with the Buchmann-Mehta School of Music, the building has been placed into the existing landscape in such a way as to optimally integrate it into its surroundings.





